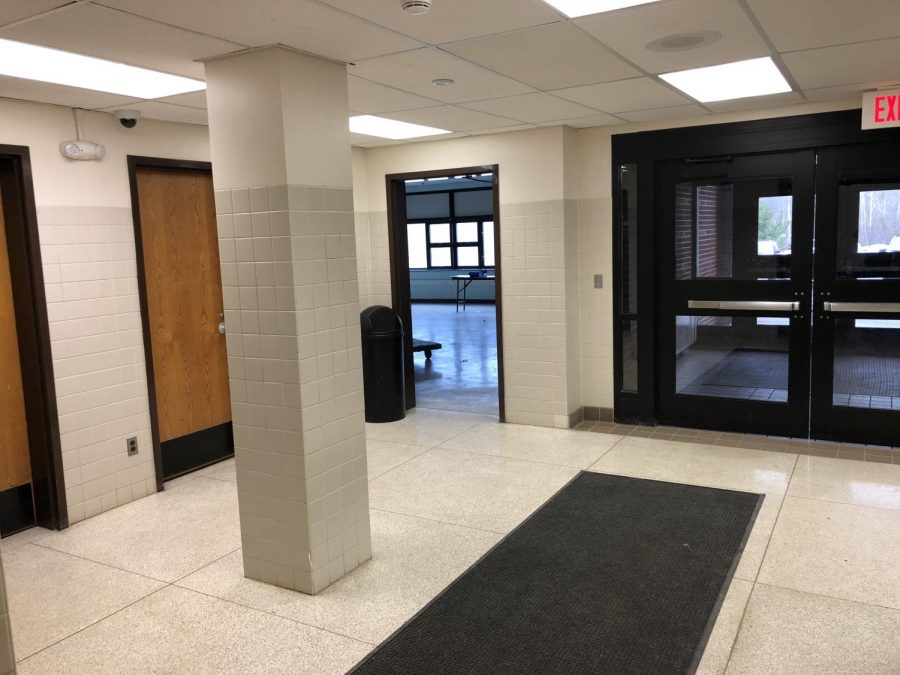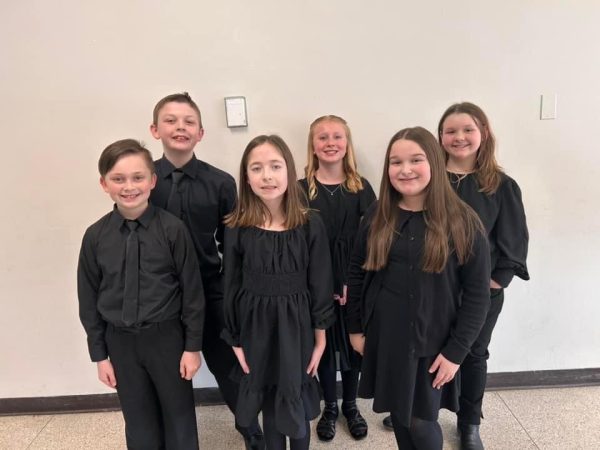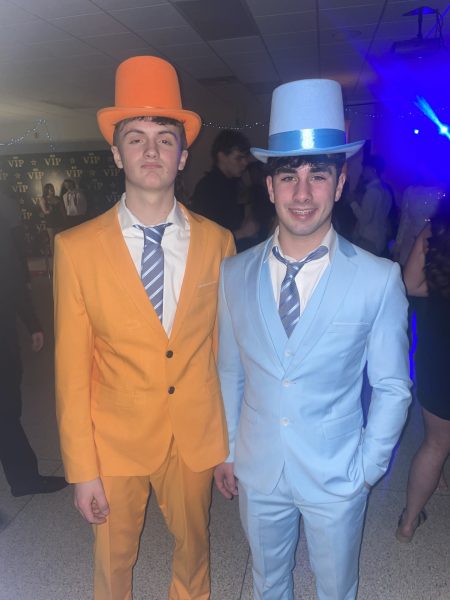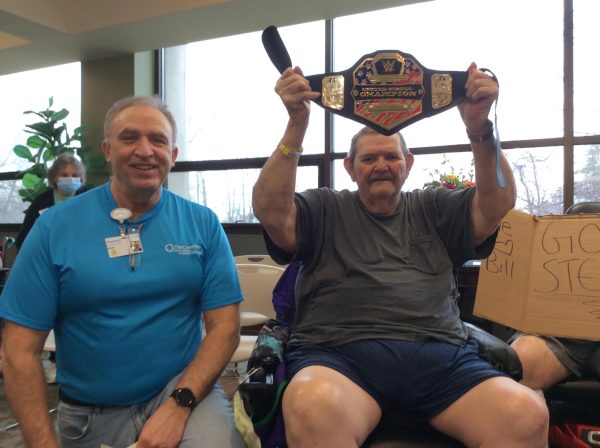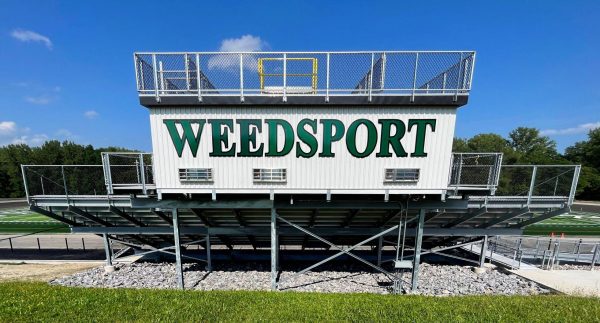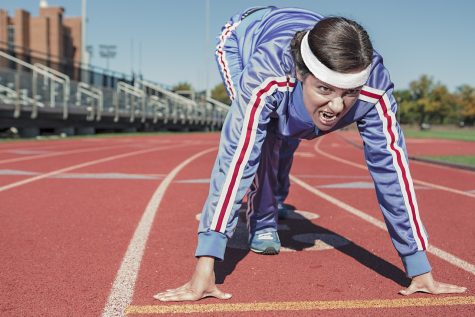Improvements Coming to the High School
January 23, 2018
Many students would agree that at Weedsport there are quite a few physical attributes of the school that need some attention. From the weight room, to lockers, to the tiles and ceilings of our halls. If you happen to be one of those people then you should be very excited this spring and into the next school year. It is those things and a few extras that will be coming after completion of the “Capital Project” that will be starting as early as February. In order to get an early look on what will be taking place in the coming months, The Johnny Green sat down with our Superintendent Mr. O’Connor.
“I love talking about the project, I’m excited for it” said an eager Mr. O’connor when being interviewed about the project. The early stages of the Capital Project will “start this February and it will go all the way into this summer with possibly some clean up at the beginning of next year,” the first of many improvements will be the starting of the new Fitness Center. It will be built in the Metal Shop and the neighboring Drafting Room at the pool door entrance. The Fitness Center will be complete with a pair of bathrooms and showers as well as several treadmills, ellipticals, work out machines, an area with a benching a squatting rack and an area to check in for non-student use. Mr. O’connor says that he’s hopeful that “by the spring we will have [the Fitness Center] done and it will be open to use for both students and our community.” This is hope for seniors who were under the impression they wouldn’t be able to use the new Fitness Center, as they will have it for about one marking period at the end of the year the summer and beyond if they would like to use it. It’s also good news for people of Weedsport too far from a quality place to have a work out that isn’t a 10 foot by 10 foot room in the basement. Athletes or even your average student will be now able to have access to a more spacious and up to date weight room.
If you’re sick of having to wear a winter jacket inside the school during the winter months that will soon come to an end because, according to the superintendent, “We are getting an overhaul of our heating system”. This addition is called HVAC or Heating Ventilation Air Conditioning. It will consist of new steam and water heating that will provide “a more steady stream of heat in the building… we want an environment that doesn’t have one hot room, [or] one cold room one room where it’s blowing cool air right on to kids. We are going to address all of those things in this project.” Our days of one side of the classroom being 80 degrees and the other being 50 degrees seem to be over. While it does have air conditioning in the name, we will not be getting any additional air conditioning to rooms that do not already have it Mr. O’Connor citing the high cost. “We are not adding air conditioning, as much as some people would love to have air conditioning in rooms, but that was just too cost prohibitive.” Despite the lack of air conditioning it will still be the largest improvement to our school and will affect all students in a positive way. There are however, some concerns of ceilings dropping because of the hardware that has to be put in place but when asked the superintendent was not too worried, “going through the hallways and in the rooms, yes there will be some ceilings that will drop.” He later went on to say that the dropping of the ceilings will be only a couple inches and will not be too different from the ceilings now.
Later in our interview we discussed the transition of the reception area from the cafeteria to the main lobby outside of the gym. In the main lobby we will have another set of doors built at the top of the stairway and a reception area added at the new set of doors. This new way to get inside the building is called the Raptor System, its purpose is to add to the security of the building and keep visitors farther away from the students to “add another level of security to our students”. Signing in or out of school will still be the same process, there’s just the added security of an extra set of doors and a different location.
We then went over some of the new renovations and additions that will come to our halls and other areas of the school. “We’re taking out all the lockers,” said Mr. O’connor, “what we’re going to put in its place is a larger locker”. The new lockers will be about the same height but about three inches wider to fit the copious amounts of bulky textbooks and binders found in the average locker. As for the rest of the halls, they will all be re-done with “uniformity” instead of the “patchwork quilt” we have as our hallway tile we have now from past projects. Also being put up is an academic achievement display case to go along with all of our athletic display cases. “We have wonderful sports display cases out there that showcase the achievements of our students on the playing fields and on the courts. And our interest is also to make sure that our hard work by our students is shown off.” Among the final additions to the school will be the upgraded auditorium lighting system. “We want to make sure that our lighting system meets the level of standard established by our music program K-12.” The extent of what will be added to the lighting system is still not finalized but we are assured that it will be an improvement on existing equipment.
With all of the improvements in the end of this school year and the coming school year, underclassmen and staff have reason to be excited for improvements we will see in the near future in the high school, and in the years to come.
